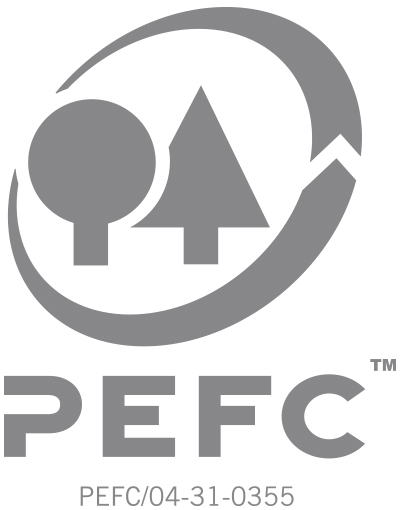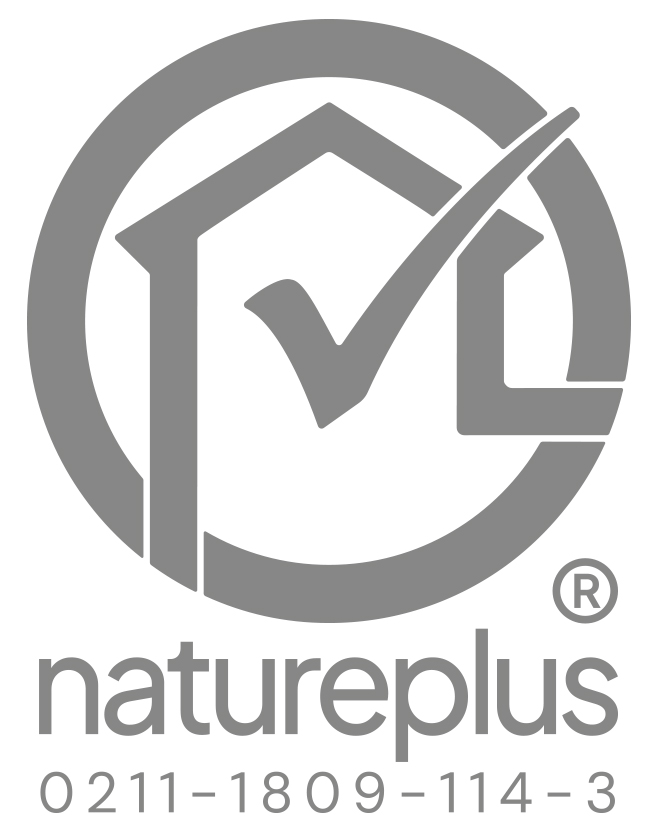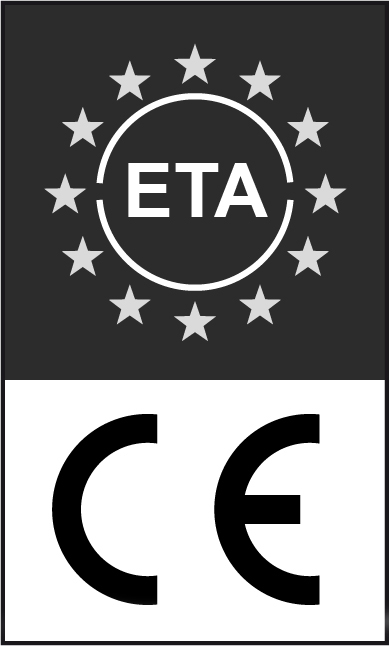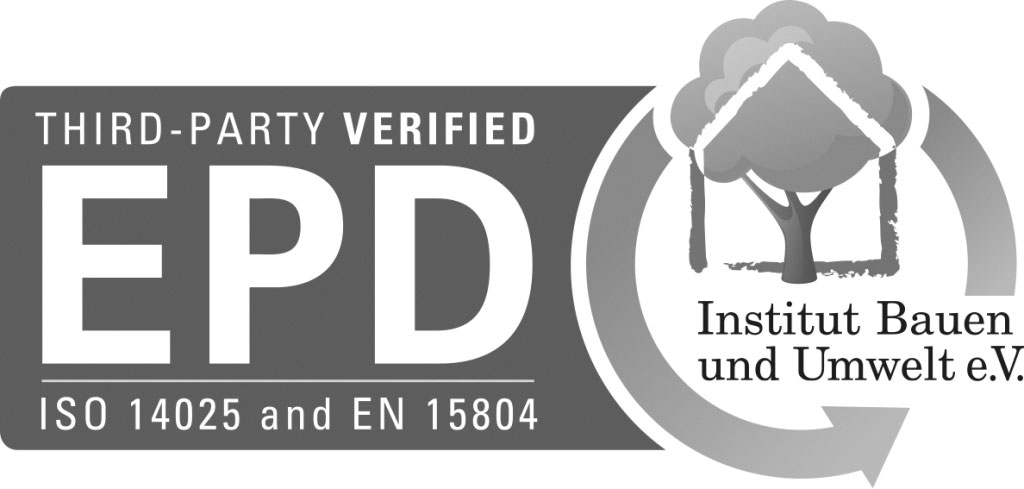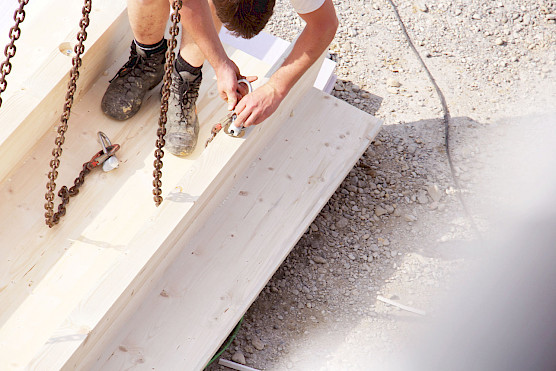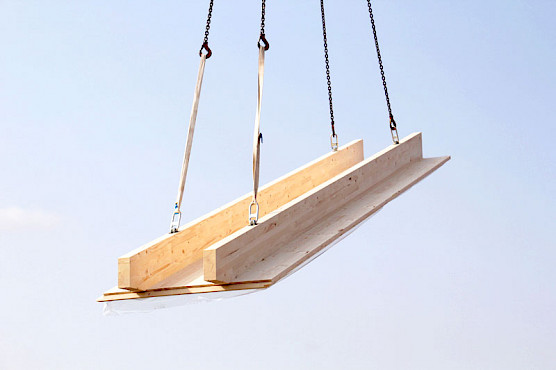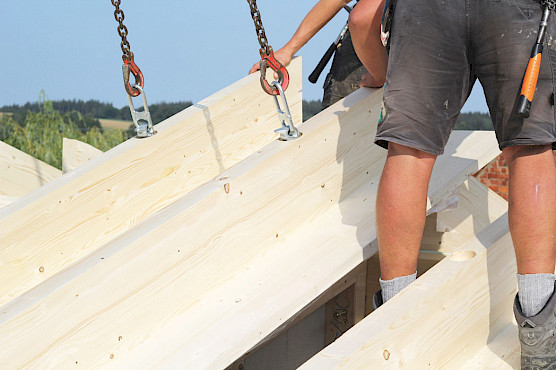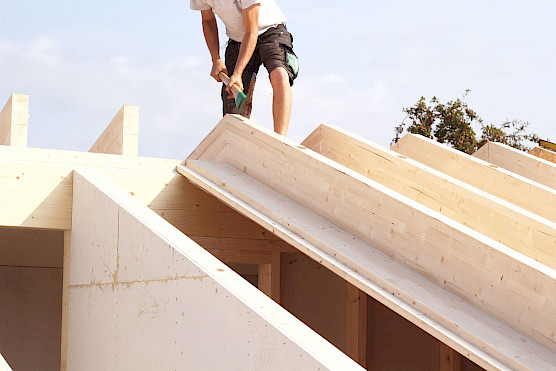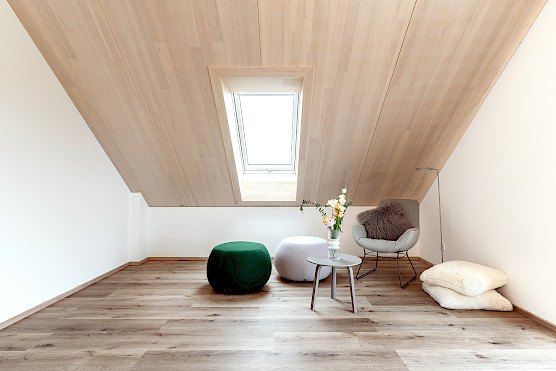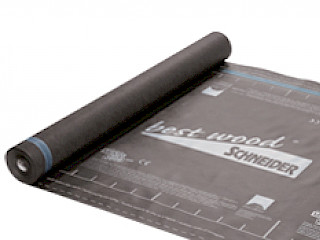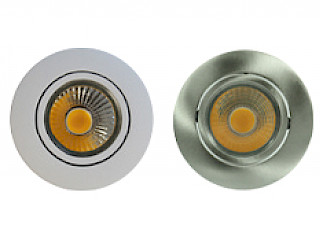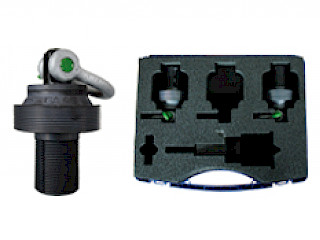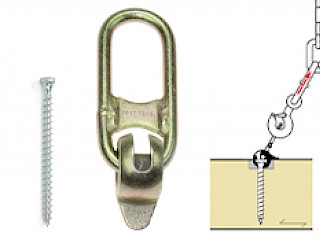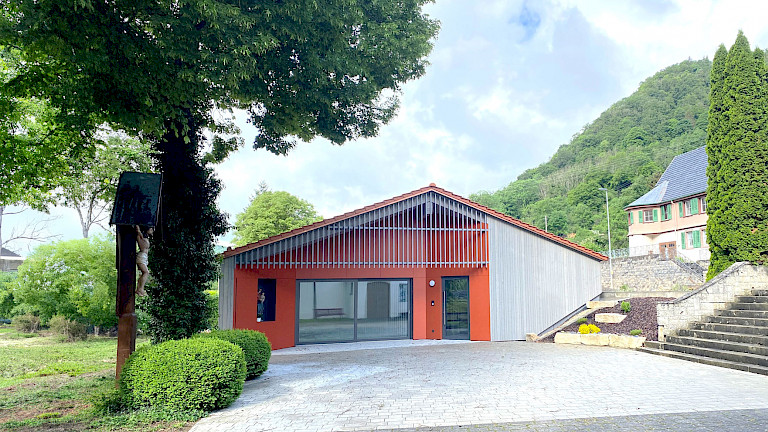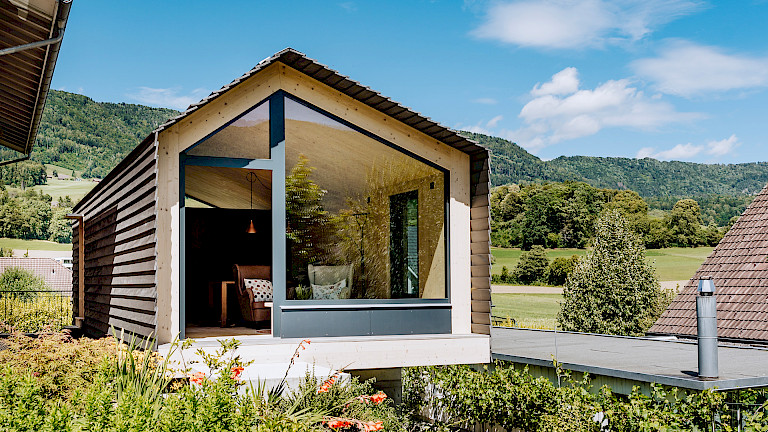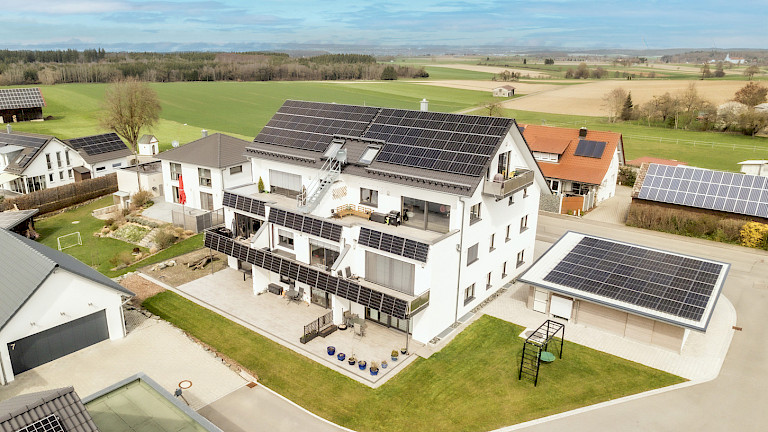best wood CLT BOX - ROOF open box element for passive house construction
best wood CLT BOX - ROOF consists of best wood CLT with two glued-on glulam ribs.
The combination of CLT and ribbed wood results in a high static load-bearing capacity with comparatively low weight. The crosswise construction of high-quality raw material in combination with high-quality flank and surface bonding ensures a high degree of dimensional stability.
Advantages
- high static load-bearing capacity with comparatively low weight
- large spans and therefore prop-free rooms possible
- high degree of prefabrication and simple joining of the roof elements for swift and cheap installation
- utilises advantages of solid timber and wood frame construction
- high resistance to fire
- outstanding insulation characteristics due to insulation of spaces for passive house construction
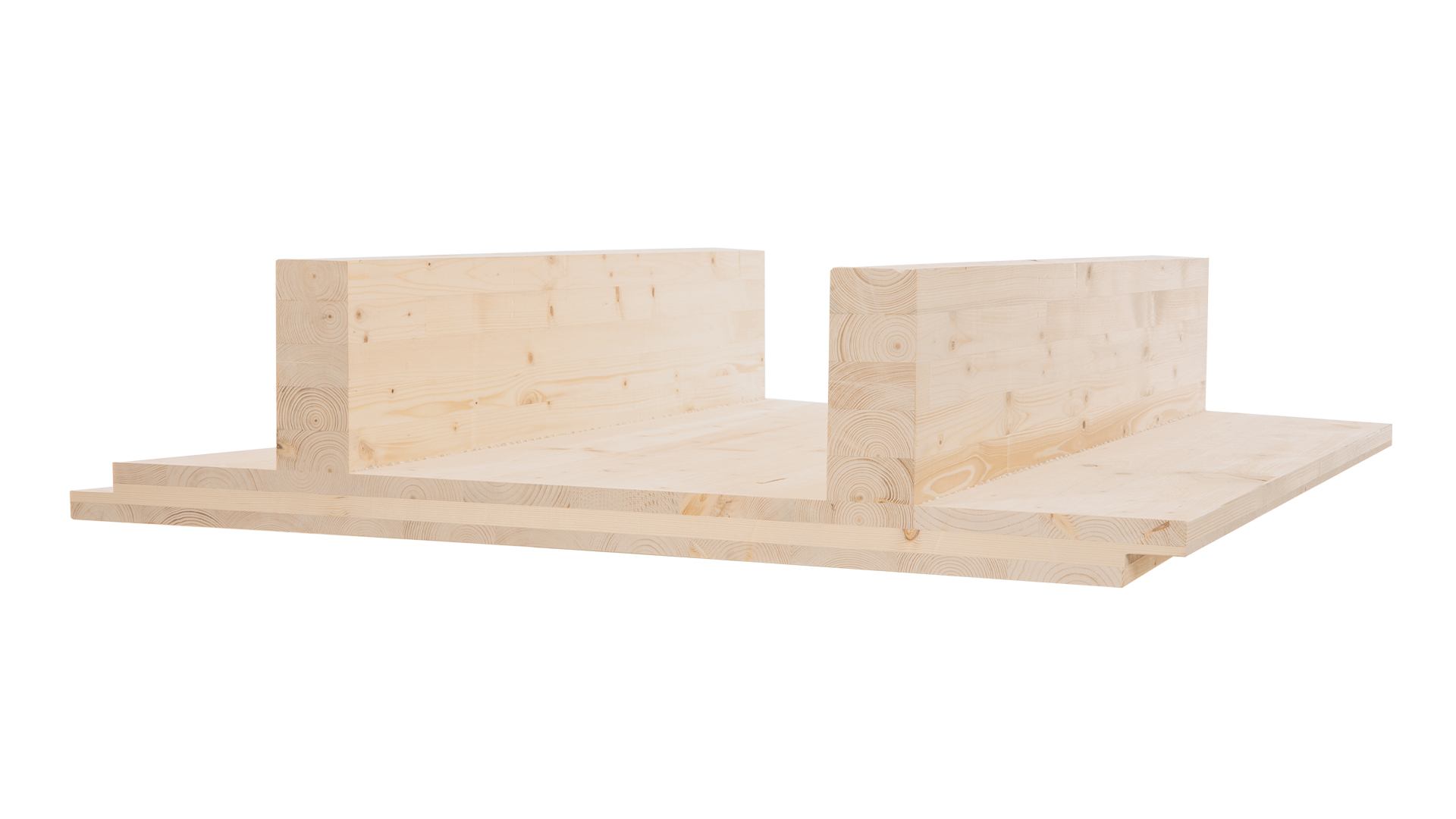
-
C24, GL 24h
Strength class
Fields of application
- Roof
Delivery formats
-
Type of wood & Quality
- local spruce, industrial quality
- scandinavian spruce, visual quality
- local spruce, premium quality
| Width (mm) | |
| 1120 to 1200 | |
| 160 | |
| 180 | |
| 200 | |
| 220 | |
| 240 | |
| 260 | |
| 280 | |
| 300 | |
| 320 | |
| 340 | |
| 360 | |
| 380 | |
| 400 | |
| 420 | |
| 440 | |
| 460 | |
| Total height (mm) | |
| Length | 2.30–16.00 m, from 440 mm 8.00–16.00 m |
| Width | 1120–1200 mm, shiplap edge ≤1150 mm coverage dimensions |
| Lower CLT board | 60 mm, in 90 mm with increased fire protection requirements – on request |
| Number of ribs | 2 |
| Minimum production length | per element width 8.00 m |
Filling wood
- filling wood can be glued on in the factory
- for passing through vertical loads
Technical data
| Approval | ETA-21/0336 |
| Strength class | Board C24; rib GL 24h |
| Application classes | Use in application classes 1 and 2 according to EN 1995-1-1 |
| Drying | Kiln dried, wood moisture max.12.5% (± 2.0%) |
| Bonding | Clear, water-proof gluing with polyurethane adhesives (free of formaldehyde) |
| Lamellae | Board: 20, 30 mm; rib 40 mm |
| General information | Planed on four sides, bottom side chamfered 4 mm (measured diagonally) |
| Heat conductivity | Rib: λ = 0.13 (W/m*K); board: λ = 0.12 (W/m*K) according toETA-21/0336 |
| Specific heat capacity | 1600 (J/kg*K) according to EN ISO 10456 |
| CLT board diffusion resistance | μ 20 (damp) / 50 (dry) in accordance with EN ISO 10456 |
| Emission class | E1 according to DIN EN 717-1 |
| Reaction to fire | D-s2, d0 according to DIN EN 13501-1 |
| Fireproofing | Verification possible via the free best wood STATICS software |
| Airtightness | Airtight after testing in accordance with EN 12114 from 60 mm |
Carmen Schneider about the best wood CLT BOX - ROOF
best wood CLT BOX - ROOF on the construction site
Accessories
Here you will find popular accessories for this product.
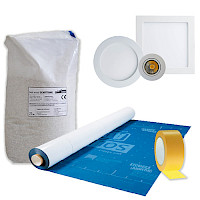
Suitable accessories
Find everything that is right and good for working and processing our timber products.

